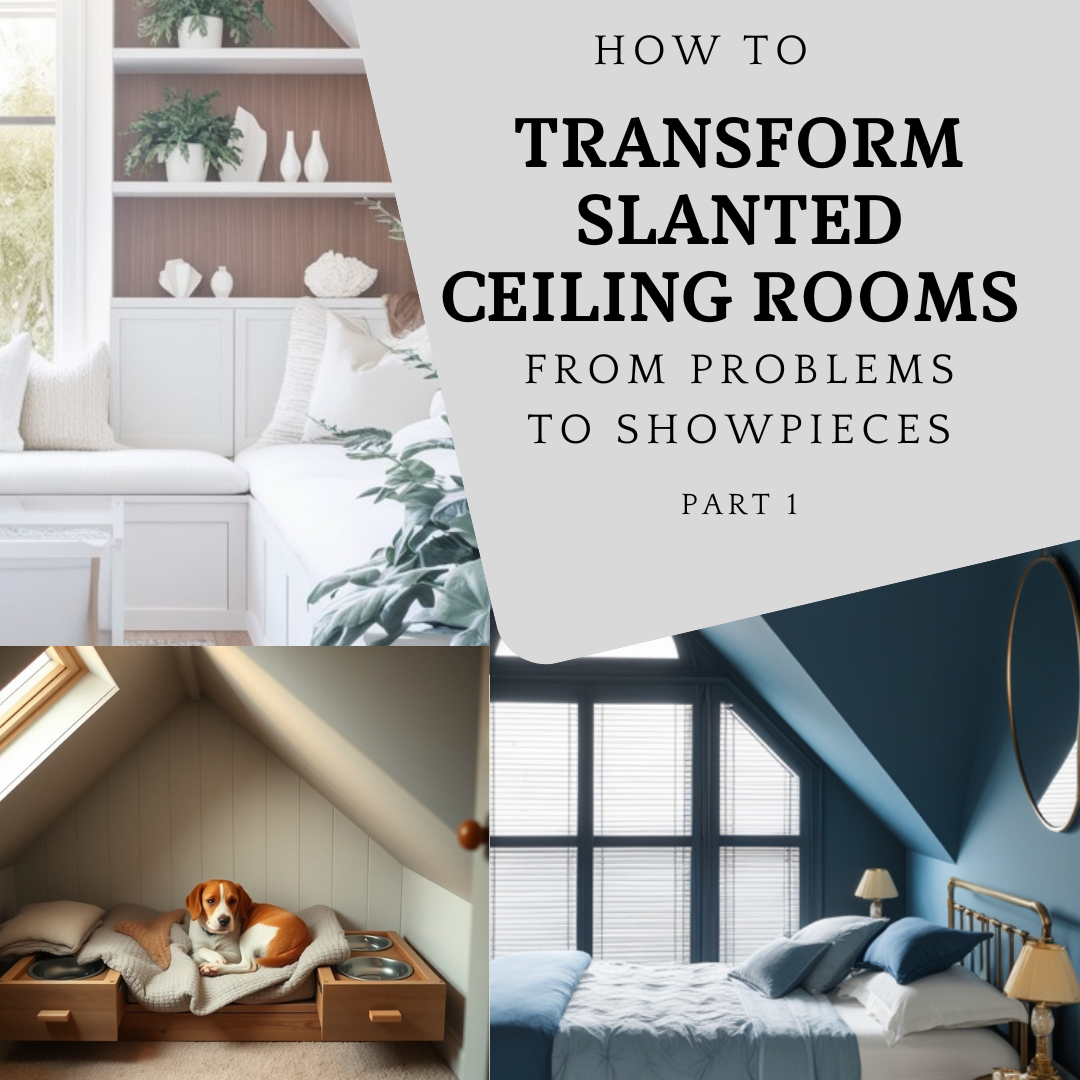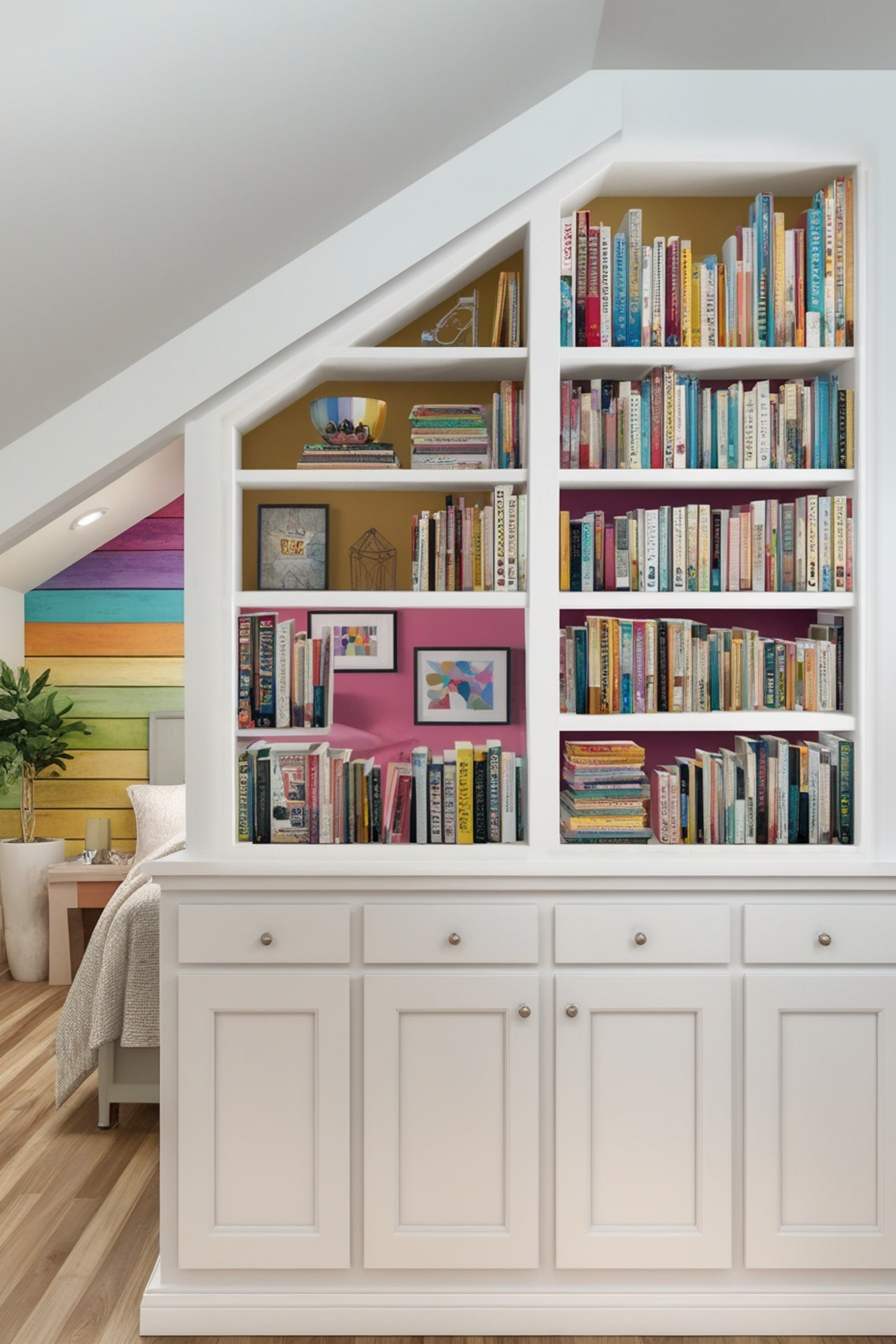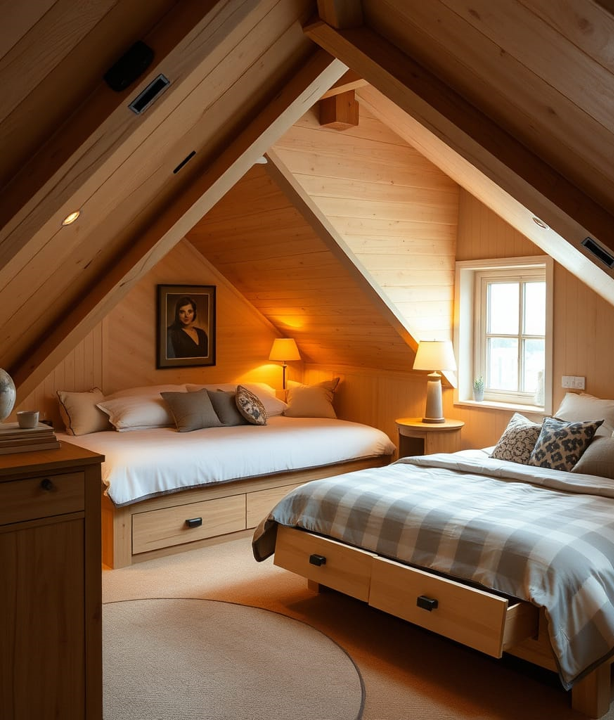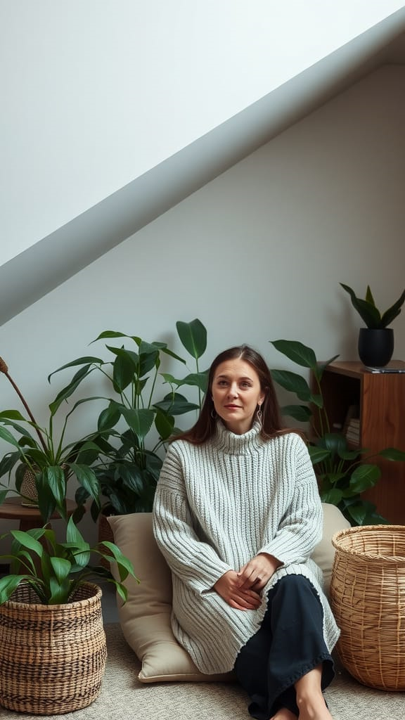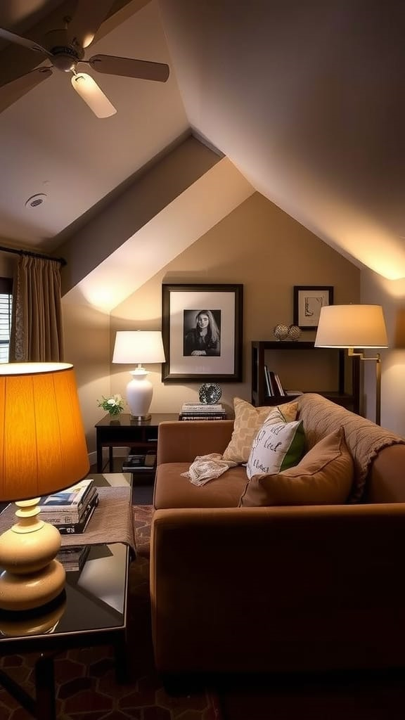That awkward attic bedroom or bonus room with slanted ceilings feels like a decorating nightmare, doesn't it? You know the feeling - you walk into the room and immediately start mentally wrestling with where anything could possibly go, right? The bed won't fit there because of the slope, the dresser is too tall for that corner, and what about trying to hang pictures on angled walls? (Yikes!)
Would you believe me if I told you those angled walls might be your room's secret superpower? I know, I know - it sounds crazy when you're standing there feeling frustrated by all that "wasted" space.
But here's the thing: some of the most stunning, memorable rooms I've ever seen are the ones that embrace their quirky architecture instead of fighting it. Those slanted ceilings that feel like obstacles? They're actually what make your space unique and interesting.
Full disclosure here, I went very deep on this subject because I’m currently working on a design project for an attic space with super low sloped ceilings.
There are many, many things to consider when designing rooms like these with interesting architecture and different ceiling heights, so I am breaking this post into 2 blog posts. I’ll share the 2nd half next week. (Yes, I will link them together.)
By the end of these blogs, you'll know exactly how to turn those "problem" angles into the most interesting feature of your home. I'll talk about how to tackle every frustrating aspect - from furniture placement nightmares to those annoying dead zones - and transform them into design opportunities that make YOUR quirky room stunning and memorable! Are you with me?
Section 1: The Great Slanted Ceiling Debate - Embrace or Camouflage?
Before we get into the nitty-gritty solutions, let's cover the BIG first question: should you try to hide your slanted ceilings or show them off?
The Case for Embracing Your Angles
Here's why fighting your architecture never works: your room will always feel like it's trying to be something it's not.
When you paint everything white and stick furniture randomly around trying to ignore the angles, the space feels awkward and unfinished. It's like wearing a suit that doesn't fit - everyone can tell something's off.
Roof slants and angles add character in ways that perfectly square rooms simply can't match. They’re “visually interesting,” to use a tired design term. Think about it - when you walk into a room with slanted ceilings, your eye immediately goes up and follows those interesting lines. That's drama and movement that flat ceilings don’t have.
I've seen stunning rooms with angles and slanted walls that celebrate their shape by using the slopes as natural dividers, cozy nooks, and architectural focal points.
(One homeowner I know painted her bedroom's slanted wall a gorgeous deep blue while keeping the other walls neutral. Instead of trying to hide the angle, she made it the star of the room - and it's absolutely breathtaking.)
Sometimes, those quirks have the potential to steal the interior design show, so give that a ponder…
When Camouflaging Makes Sense
Now, there are times when softening angles helps. If your slanted ceiling creates a really cramped feeling or if the angles are so severe they make the room feel chopped up, some camouflaging techniques can help.
You might want to minimize angles if the room feels claustrophobic, if there are too many competing slopes, or if the space serves a function where you need it to feel more open and flowing.
Techniques that minimize without completely hiding include:
Using the same color on the walls and ceiling (color drenching, more on that later…)
Avoiding contrasting trim
Choosing furniture that doesn't emphasize the height differences.
The Hybrid Approach (Most Effective)
But honestly? The hybrid approach usually works best. This means highlighting some angles while downplaying others, including creating intentional focal points with your slopes while keeping other areas more subtle.
For example:
Make one slanted wall a dramatic focal wall while painting the others a neutral color.
Use built-in storage that follows one angle while placing furniture to minimize attention on another.
The key is being intentional about which angles you want to highlight and which ones you want to quietly downplay.
Section 2: Solving the Furniture Placement Nightmare
Okay, let's tackle the big frustration: where the heck does anything go in a room with slanted ceilings?
The Low-Profile Strategy
Your first strategy is embracing low-profile furniture. This doesn't mean everything has to sit on the floor, but it does mean rethinking your standard furniture heights.
Platform beds are your best friend in slanted ceiling bedrooms. They work beautifully under slopes and create clean, modern lines that complement angled architecture.
Low dressers (around 30 inches high) can fit under areas where standard dressers won't.
Floor cushions and low seating create cozy areas in spots where regular chairs would hit the ceiling.
Tip: When shopping, always check the furniture dimensions.
A standard dresser is usually 36+ inches tall, but you can find beautiful pieces at 28-32 inches that fit so many more placement options.
Storage ottomans typically max out around 18 inches high, making them perfect for low-ceiling areas. They’re perfect for storage and many can double as additional seating, even in rooms with tricky architecture.
The trick is creating layers without blocking your angles.
Use a mix of heights - maybe a low dresser topped with a table lamp, then a taller plant in a corner where the ceiling allows it. (This is often referred to as varying the lines of your décor and items.) It creates interesting variations while working with your space instead of against it.
The Strategic Placement Method
Here's my favorite way to lay out any tricky, awkward, or small room: map out your room's zones before you place a single piece of furniture.
Measure the height at different points and mark your "zones" – for angled ceiling rooms, this would be for things like where can you stand comfortably? Where can you sit? Where is it too low for anything but storage?
Place your tallest furniture in the highest areas and work your way down.
Your bed's headboard should be on the wall where you have the most ceiling height.
Tall bookshelves and chests go in full-height corners.
Medium-height pieces like small cabinets or bachelor chests work in mid-height areas.
You may find that you’ll need to replace or swap out furniture that doesn’t work. In my opinion, it’ll save you tons of frustration if you bring in pieces that work in the room rather than trying to force something to work. (The old square peg, round hole scenario.)
Creating functional pathways in angled rooms means thinking about how you actually move through your space.
Don't block the natural flow with furniture that forces you to duck or squeeze past it.
Instead, use the furniture placement to guide movement how you’d naturally move around the room.
Custom and Built-In Solutions
Sometimes standard furniture just won't cut it, and that's when built-ins come in.
DIY built-ins that follow your roofline can maximize every inch of space while looking completely intentional.
You can make simple built-ins yourself:
Basic shelving that fits under eaves
Window seats that use dormer areas
Storage benches that follow a slanted wall.
These don't require expert carpentry skills but make a huge impact. You’ll find many how-to videos on YouTube that make creating custom solutions like these easy. Plus, you’ll have all the bragging rights when you’re done!
Modular furniture can be perfect for angled rooms. Look for pieces you can configure in different ways or stack at various heights.
Cube storage that can be placed vertically or horizontally – use canvas totes in the cubes to contain all the stuff you need to store.
Furniture that folds down, like a fold down desk that can be placed on the wall like a murphy bed. It can be folded away when not in use. (A folding chair for the desk that can be stored under a bed when not in use.)
A daybed or trundle that allows you to move from a sofa type seating to a bed, or a guest bed, when needed.
Tip: IKEA's modular systems, for example, can be adapted to fit almost any angle.
When should you invest in custom pieces versus getting creative with arrangement?
If you're dealing with really unusual angles, custom solutions might be worth the investment. This would be in rooms where precisely fitting custom pieces are the only viable solution. Or, if you absolutely need or want it to look very professional, a pro carpenter is definitely the way to go. But in most situations, creative shopping and furniture arrangement can solve your layout challenges.
Section 3: Fixing Those Wasted "Dead Zones"
Let's talk about those frustrating spots that are too low to stand in but too big to ignore - your room's dead zones.
Identifying Your Dead Zones
First, you need to measure your room to know what you’re really working with. Grab a tape measure and sketch your entire room like you’re looking down at it from the ceiling. Make a note where the ceiling height drops below about 5 feet - these are your potential dead zones.
But here's the key question: are these spaces they truly wasted, or could they be functional?
Some spaces might feel wasted because you're thinking about them wrong. That area where you can't stand might be perfect for activities you do sitting or lying down.
Dead Zone Transformation Ideas
Reading nooks are one of the best dead zone transformations, and for good reason. That low-ceiling area becomes super cozy when you add some cushions, good lighting, and a small side table. It feels like a secret hideaway rather than wasted space.
Storage can turn dead zones into your home's hardest-working spots too.
Built-in drawers that slide under the eaves, bins on pullout tracks, and hidden compartments make these spaces incredibly functional.
I've seen homeowners fit seasonal storage, holiday decorations, and rarely used stuff in spaces they previously considered useless.
Display areas work beautifully in dead zones because you're usually looking at them from a seated position anyway.
Show off book collections, plants, or decorative objects at eye level when you're sitting on your bed or chair.
Kids absolutely love dead zones turned into play areas. What feels cramped to an adult feels like a magical fort to a child.
Add some soft lighting and colorful cushions, and you've created their favorite spot in the house.
Don't forget about pets! Built-in pet beds and feeding stations in low areas keep pet supplies organized while giving your furry friends their own special space.
Making Dead Zones Feel Intentional
The difference between a dead zone and a design feature often comes down to the finishing touches you add.
Add lighting. Dark and tricky spots that could feel forgotten come alive with thoughtful lights or creative lighting.
Use color to make it feel connected to the rest of the room rather than like an afterthought.
Tip: Tricks like adding a small piece of art, some plants, or decorative storage baskets make these areas look planned rather than forgotten about.
Section 4: Where to Add Lighting in Slanted Rooms
Lighting can make or break a slanted ceiling room. Get it right, and your angles become dramatic architectural features. Get it wrong, and the space feels dark and cramped.
The Three-Layer Lighting Approach
Every well-lit room needs ambient, task, and accent lighting - but slanted rooms need a little more oomph for each layer.
Ambient lighting is your overall room lighting.
Recessed lights that follow the roofline work beautifully because they don't compete with your angles - they enhance them.
Track lighting is another great option because it can be adjusted to highlight your room's best features.
Task lighting needs strategic placement based on your furniture zones.
Since you can't always use overhead lighting where you need it, table lamps and floor lamps are very important.
Place them where you'll actually use them - beside reading chairs, on nightstands, near desks, etc.
Accent lighting is where you can really feature those angles.
Use it to highlight architecture like exposed beams or interesting slopes. This is what transforms angles from obstacles into design elements.
Specific Lighting Solutions
As I mentioned, track lighting that follows slanted ceilings is super versatile.
You can adjust the individual lights to shine on artwork, light up seating areas, or wash the walls with light. It looks very intentional and “modern” rather than like you're trying to work around the angles.
Wall sconces on angled walls require some planning, but they're worth it.
Mount them at the same height as you would on straight walls but pay attention to how they'll cast light on the slanted surface. Sometimes angling them slightly creates better light distribution.
String lights and LED strips can add whimsical accent lighting while also being forgiving of odd angles. They're perfect for creating lots of ambiance in reading nooks or highlighting interesting architecture.
Common Lighting Mistakes to Avoid
Don't hang pendant lights or chandeliers in areas where people will walk
- This seems obvious, but it's easy to forget when you're excited about a beautiful fixture. Make sure there's at least 6 feet 8 inches of clearance above your head.
Avoid over-lighting or under-lighting angled spaces.
Too much light can highlight awkward angles by bathing them in harsh light, while too little could make your space feel cramped and dark.
The compromise is: layer your lighting and use dimmers when possible.
Don't ignore natural light from dormer windows.
This is a big one. Natural light from windows can provide the most beautiful light. Shades, curtains, or shutters can help you control the intensity of light coming in and help get you the privacy you need at night.
Make sure to come back next week to read part two of my slanted ceiling room advice. (Or if you’re reading this in the future, simply refer to the “read next” section below.)
Read Next:
How to Transform Slanted Ceiling Rooms from Problems to Showpieces: A Complete Guide to Decorating Angled Spaces, Part 2
Everything you need to decorate rooms with slanted ceilings and awkward angles: furniture that fits, 3-layer lighting strategies, color tricks, window treatments, and custom storage ideas. DIY and pro solutions included.
Michael is Principal designer and blogger at Michael Helwig Interiors in beautiful Buffalo, New York. Since 2011, he’s a space planning expert, offering online interior e-design services for folks living in small homes, or for those with awkward and tricky layouts. He’s a frequent expert contributor to many National media publications and news outlets on topics related to decorating, interior design, diy projects, and more. Michael happily shares his experience to help folks avoid expensive mistakes and decorating disappointments. You can follow him on Pinterest, Instagram and Facebook @interiorsmh.

